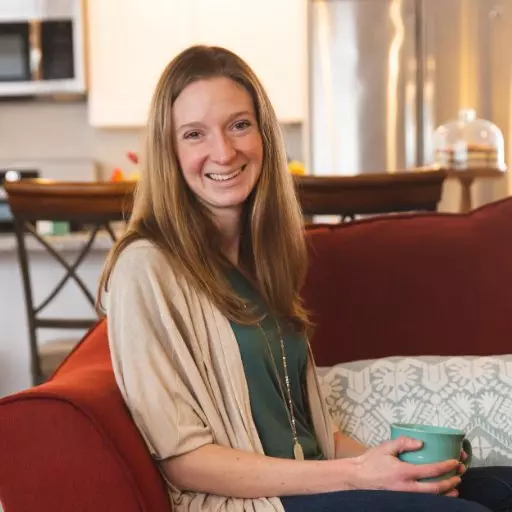$1,875,000
$1,995,000
6.0%For more information regarding the value of a property, please contact us for a free consultation.
108 Front Street Marblehead, MA 01945
5 Beds
3.5 Baths
2,942 SqFt
Key Details
Sold Price $1,875,000
Property Type Single Family Home
Sub Type Single Family Residence
Listing Status Sold
Purchase Type For Sale
Square Footage 2,942 sqft
Price per Sqft $637
Subdivision Old Town
MLS Listing ID 73208584
Sold Date 05/15/24
Style Antique
Bedrooms 5
Full Baths 3
Half Baths 1
HOA Y/N false
Year Built 1767
Annual Tax Amount $12,580
Tax Year 2024
Lot Size 3,049 Sqft
Acres 0.07
Property Sub-Type Single Family Residence
Property Description
Meticulously renovated historic home that seamlessly blends its rich past with contemporary elegance. Nestled in the heart of Old Town near Fort Sewall, Gas House Beach, Crocker Park and all the restaurants. This home features 4-5 bedrooms and 3.5 bathrooms. The heart of the home is the updated eat-in kitchen, boasting floating banquette seating, a custom-built quartz and iron table, high-end appliances including a Wolf range, Sub-Zero fridge & Fisher & Paykel DW. French doors open to a beautifully fenced yard adorned with gardens, irrigation and a custom cedar Pergola built in 2023. It's all in the details with great overflow spaces: sitting area, library, pantry and bar all on the first floor. The primary suite is one of a kind with 2 custom closets, designer bath w/radiant heat, double vanity and oversized walk-in shower. This home is made even with King pine floors, original beams, high ceilings, central AC & new windows. Move in ready.... just start living!
Location
State MA
County Essex
Area Old Town
Zoning CR
Direction State Street to Front Street
Rooms
Family Room Skylight, Flooring - Wood, Recessed Lighting, Remodeled
Basement Partial, Concrete, Unfinished
Primary Bedroom Level Second
Dining Room Closet/Cabinets - Custom Built, Flooring - Wood, Recessed Lighting, Remodeled, Lighting - Overhead
Kitchen Vaulted Ceiling(s), Flooring - Wood, Countertops - Stone/Granite/Solid, Countertops - Upgraded, Breakfast Bar / Nook, Cabinets - Upgraded, Exterior Access, Recessed Lighting, Remodeled, Lighting - Pendant
Interior
Interior Features Closet/Cabinets - Custom Built, Recessed Lighting, Lighting - Sconce, Lighting - Overhead, Library, Bathroom, Sitting Room, Foyer, Mud Room, Wet Bar
Heating Baseboard, Natural Gas
Cooling Central Air, 3 or More
Flooring Wood, Flooring - Wood
Fireplaces Number 1
Appliance Gas Water Heater, Water Heater, Range, Dishwasher, Disposal, Refrigerator, Washer, Dryer, Range Hood
Laundry Closet/Cabinets - Custom Built, Flooring - Wood, Remodeled, Wainscoting, Lighting - Overhead, Second Floor, Electric Dryer Hookup, Washer Hookup
Exterior
Exterior Feature Rain Gutters, Professional Landscaping, Sprinkler System, Screens, Fenced Yard, Garden
Fence Fenced
Community Features Public Transportation, Shopping, Tennis Court(s), Park, Walk/Jog Trails, Golf, Medical Facility, Laundromat, Bike Path, Conservation Area, Highway Access, House of Worship, Marina, Private School, Public School, T-Station, University, Sidewalks
Utilities Available for Gas Range, for Electric Dryer, Washer Hookup
Waterfront Description Beach Front,Harbor,Ocean,Direct Access,Walk to,1/2 to 1 Mile To Beach,Beach Ownership(Public)
View Y/N Yes
View Scenic View(s)
Roof Type Shingle
Total Parking Spaces 2
Garage No
Building
Lot Description Level
Foundation Stone
Sewer Public Sewer
Water Public
Architectural Style Antique
Schools
Elementary Schools Lucretia Brown
Middle Schools Mvm
High Schools Mhs
Others
Senior Community false
Read Less
Want to know what your home might be worth? Contact us for a FREE valuation!

Our team is ready to help you sell your home for the highest possible price ASAP
Bought with Haley Paster Scimone • Sagan Harborside Sotheby's International Realty





